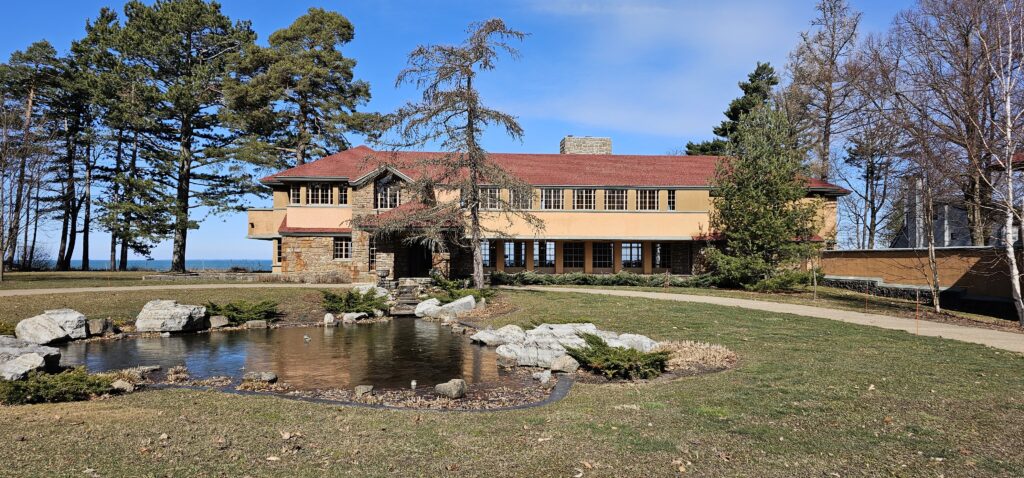Charlene and I visit many heritage homes that have become museums. Often, these places are filled with period furnishings, and we are given insight into the history of those who lived there and the community that they lived in. Most places we see are from the mid to late 1800s, so visiting one from the 1930s feels a little off.
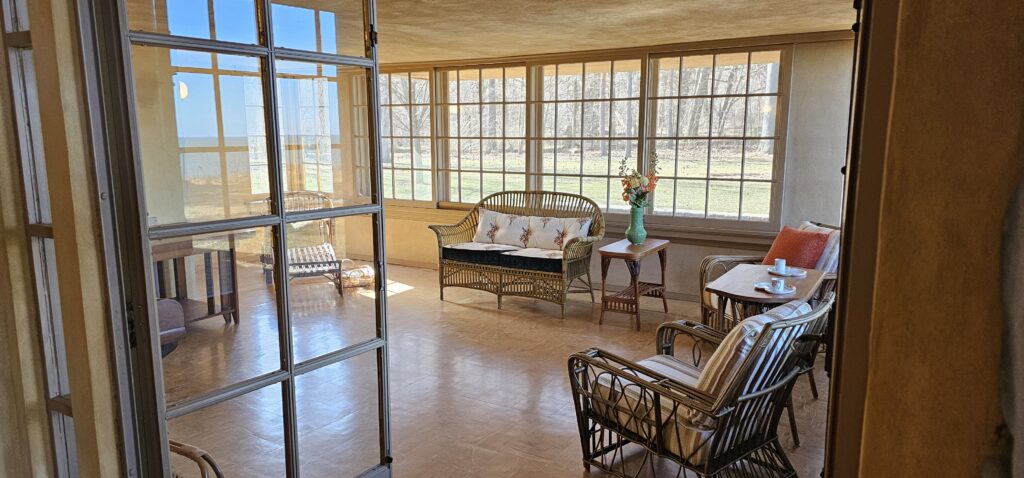
Frank Lloyd Wright‘s Greycliff was one of the final stops on our Let’s Play Hooky, Cleveland Style Road Trip. We did the Winter Tour that is offered at this time of year. This particular tour is free with the reciprocal membership when we signed up at the Detroit Institute of Art. This tour gave us an overview of the grounds. In the middle of February, none of the flowers and plants were in bloom, although it is evident that this location would look amazing in the summer months.
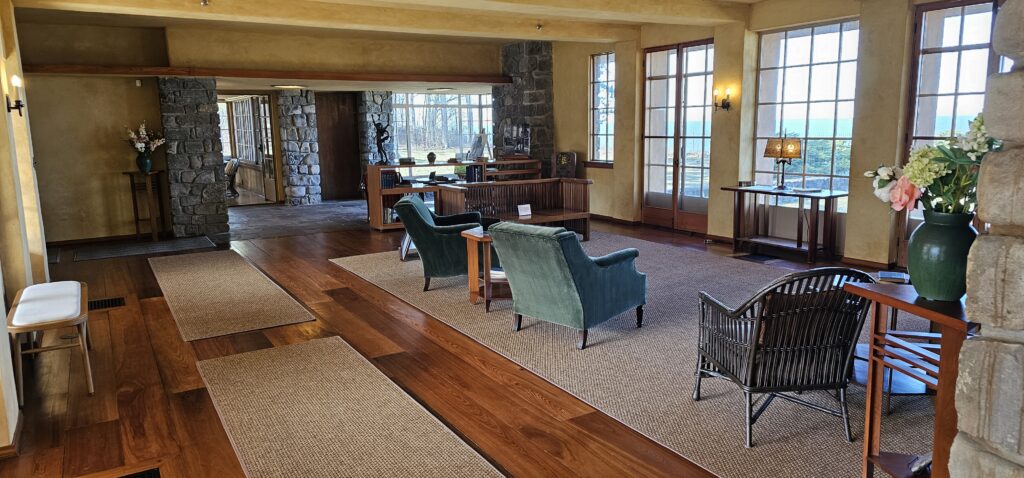
Our guide has only recently started giving tours at Greycliff. His specialty is Buffalo history. Like the best guides we have on previous tours, he loves what he is doing and is proud of this location. Greycliff is a 6000-square-foot building that was built to serve as a cottage. By comparison, I told my wife our place is only 900 square feet, making this a rather large cottage.
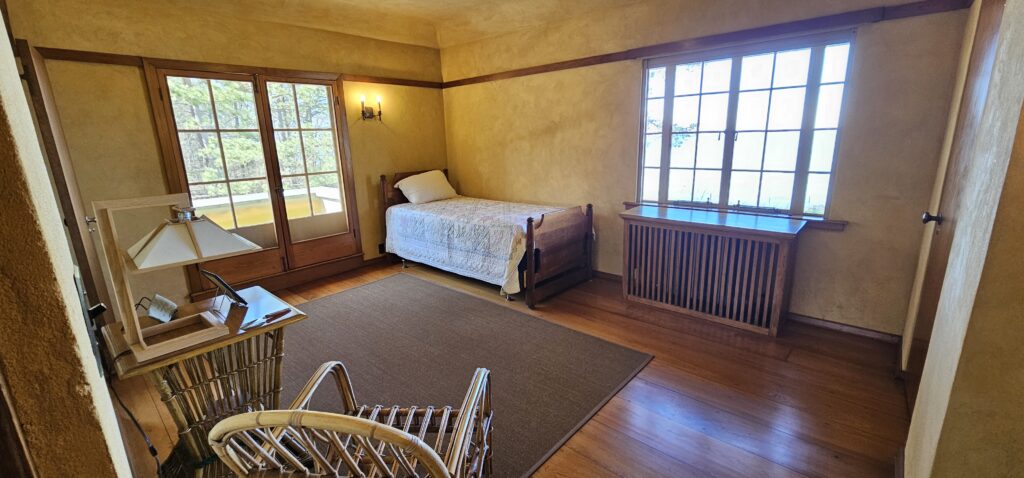
The original owners contacted the famous American architect Frank Lloyd Wright to design a place for them. The goal was to maintain as much of the view of Lake Erie as possible and to flood the house with natural lighting since one of the owners had vision problems. Our guide would talk about the differences of opinion between the owners and the architect. On several occasions, changes were made to the plan without the original owner’s permission, and when they came to see the house/cottage, a feature they said they did not want was added anyway. This was done because Mr. Wright insisted that it was needed to maintain the feel of the building and surroundings. Rock and sand from the immediate area were used in the construction, making the home blend into the environment.
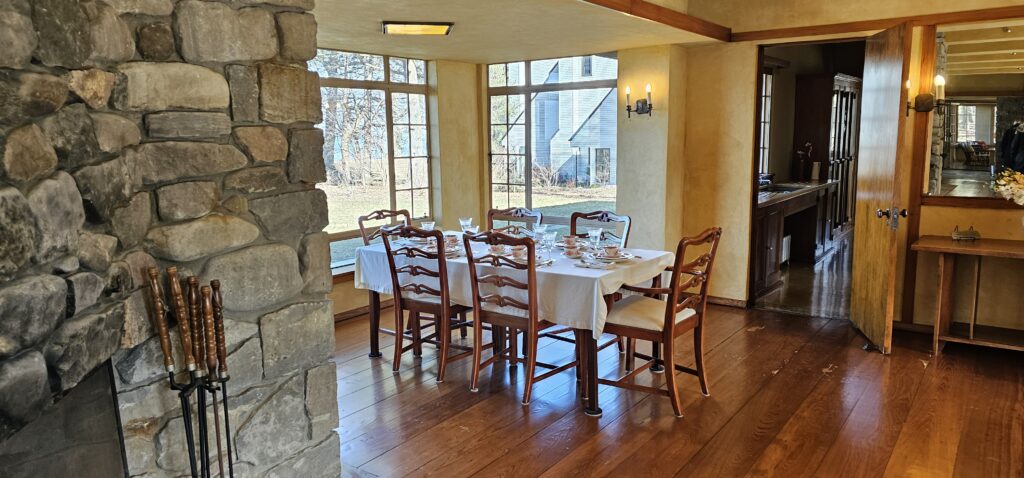
This is our first time touring a Wright building. We were impressed by how much style had changed in such a short time. Our mansion tours usually are in homes from the 1800s. It didn’t matter if it was the early 1800s or the late 1800s, or even from the 1700s, the style and display of wealth are consistent in all these homes. But then we see something that is only 50 years younger and the changes to furnishings, style, design and display are very much changed. It made me wonder what changes to society had happened quickly to cause these differences.
Frank Lloyd Wright does not like junk. I like junk. Junk includes knick-knacks, art, souvenirs and artworks of various kinds. His design in this house was to make it challenging to clutter his creation. Throughout the house, every room was stucco, which would make it hard to hang pictures or shelving. What shelve that is provided is placed too high to be practical for displaying “junk.”
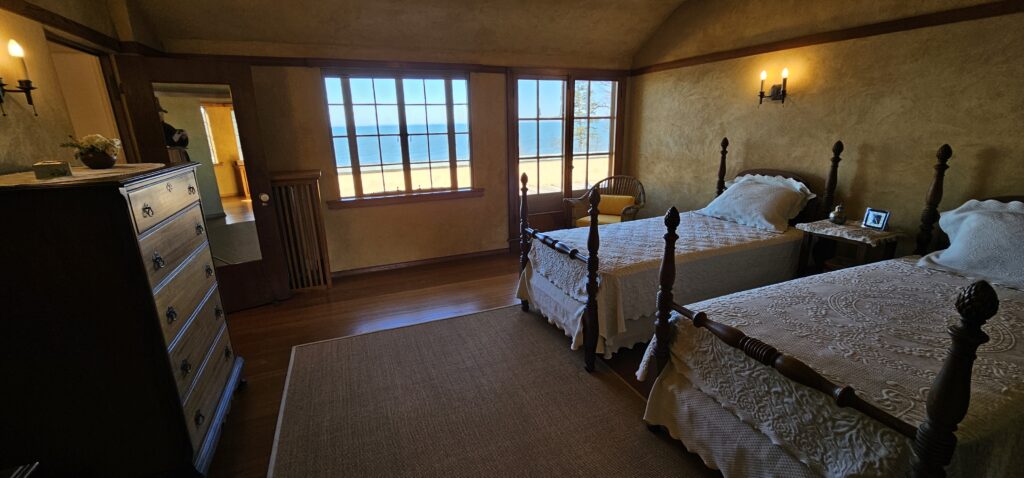
I very much liked the windows. The ground floor is almost completely windowed. The upper floor has smaller windows. All but one room can see the lake. I began to wonder if this could be a home I could live in. It is, but I would have difficulty displaying all of my trinkets. The layout forces a minimalistic style of furnishings, which is fine since its original purpose was to be a cottage and not a primary residence.
Sadly, the widow of the original owner could no longer afford to keep the home because of financial issues. The second owners were Hungarian priests who made it into a boarding house for others fleeing the communist uprising in Hungary. This group has owned the location the longest and will eventually sell it to the non-profit group that now cares for and maintains this piece of American architectural history.
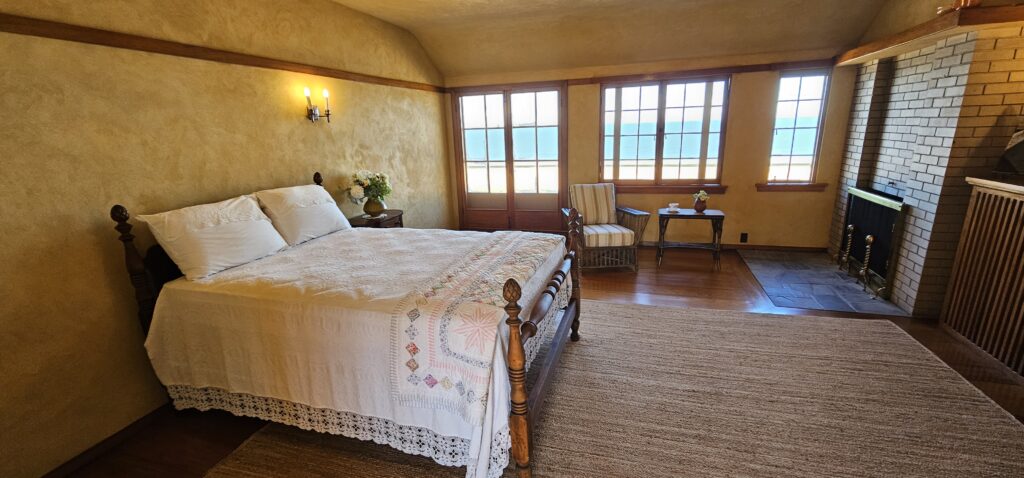
I enjoyed this tour. To learn why this feature was added or why another was not was enlightening. I often wonder why buildings are designed the way they are, and this tour told me some of the reasons why the architect and the owners differed in opinions. The group that cares for this home is very proud of maintaining the grounds and the changes to the structure to show how it would have looked in the 1930s.
- Greycliff is one of many Frank Lloyd Wright buildings available for tour.
- Various types of tours are offered throughout the year.
- For directions to this location and to see all the other places we have been, check out my Featured Map.
- The Winter Tour was about 90 minutes long. The most extended tour is three hours.
- Various events happen throughout the year, including a summer solstice event that shows multiple features of the house lining up with the setting sun.
